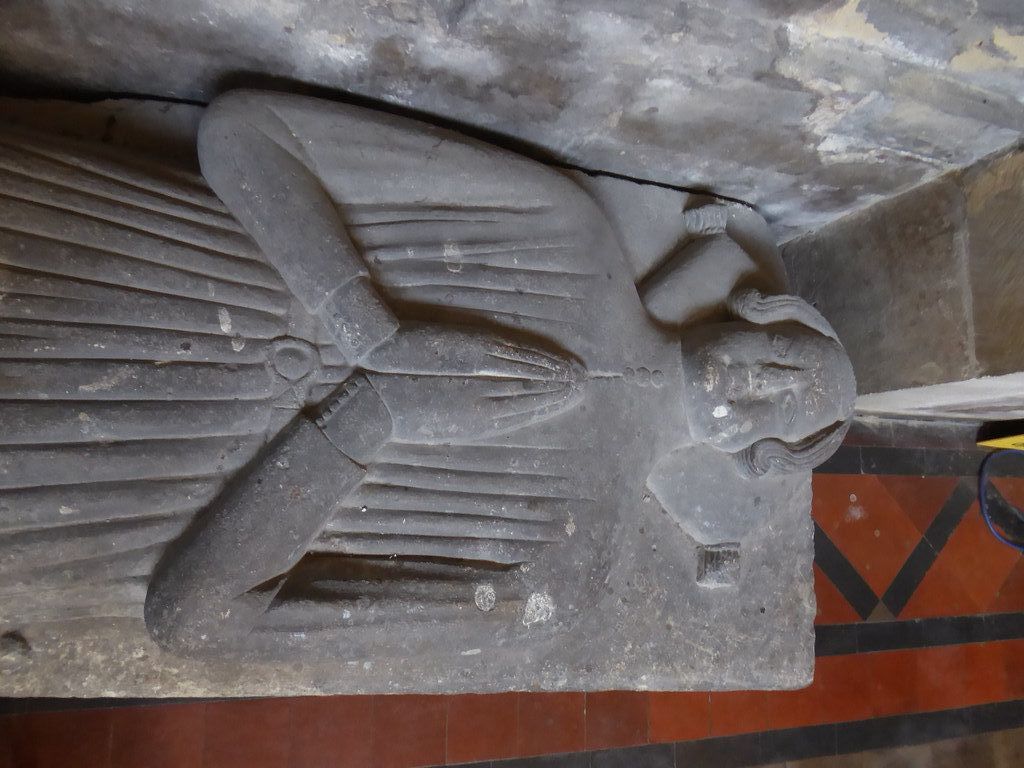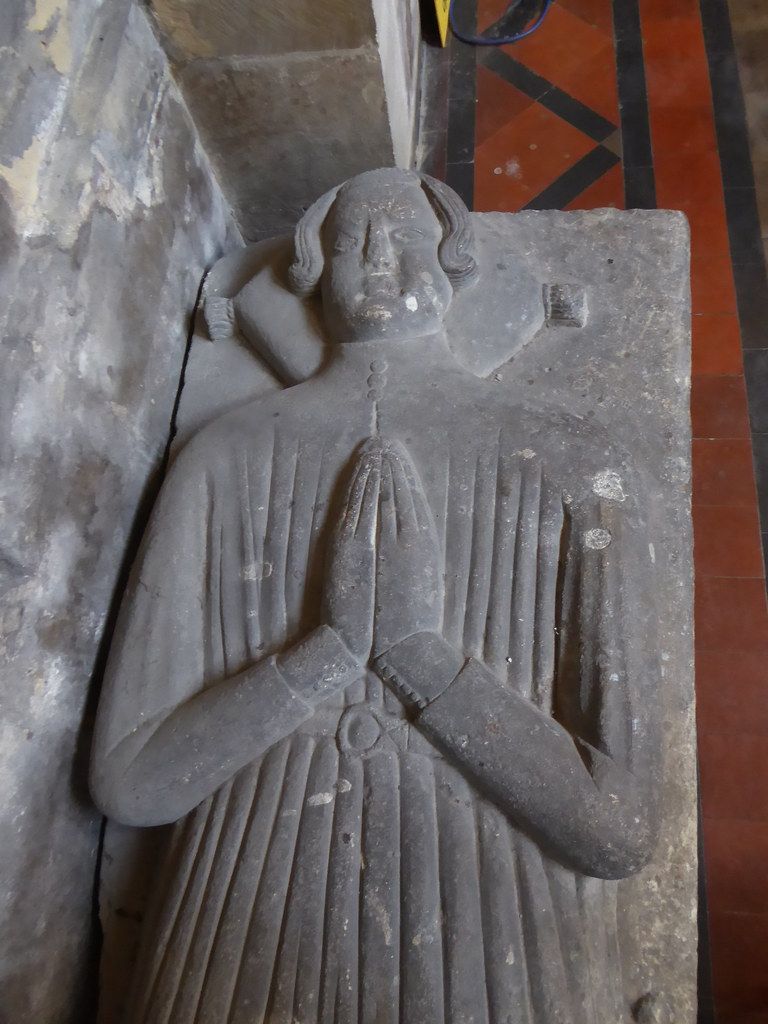The South Aisle and Porch
Holes in the Wall
The south aisle contains stellar tomb recesses similar to those associated with the de Berkeley family at Bristol Cathedral. These were rediscovered by the Victorians in the 1850s. Turn left at the end of the aisle to visit the South Porch, dating from around 1350. This leads to the south churchyard, which allows wonderful views of the church.
Stellar tomb recesses
The stellar tomb recesses in the south aisle (star shaped) are of the very finest quality and an exceptionally unusual design. They indicate that the south wall of the church is one of the oldest parts of the great rebuild that created the present church (from the early 14th century).
Similar tomb recesses are found at the eastern end of Bristol Cathedral. We do not know the names of those who were originally buried in these tombs. Presumably they must have been important and wealthy people to afford such fine resting places.
During the 1850s, during the Victorian restoration which involved the removal of the C18th pews and wainscotting that once covered the walls, these recesses were discovered by workmen. They found a piece of stone - now on display in St John's Chapel - carved with shields, one of which displayed the Canynges family symbol of Moors' heads. As a result of this discovery, those engaged in the restoration of the church believed these recesses to be the true resting place of William II Canynges and his wife Joan and moved the effigies now on display in the south transept to the south aisle.
You can read an account of the discovery, Discovery at St Mary's, Redcliffe, reported in The Builder (1852).
C15th tomb slab of Johes Lamington
The recumbent effigy of Johes Lamington [John Lavington] (d c 1411) - in the third stellar tomb recess - was originally situated in the separate Chapel of the Holy Spirit that once stood in the south west area of the churchyard. This figure was rediscovered and saved from the ruined chapel in 1776, just as it was about to be pulled down. Lamington was recorded as Vicar of Bedminster and Redcliffe in 1393.
Marble Paty font
This precious marble Italianate style font was designed by Thomas Paty (1713 - 1789) and dates from 1755. It was designed for a baptistry in the north transept.
Royal Arms of Charles II
The arms of the sovereign have been erected in parish churches for centuries. The Royal Arms above the south door are those of Charles II.
At the Reformation, Henry VIlI hit on the idea of replacing the once commonplace depictions of the crucifixion on ancient rood screens with a depiction of his own arms. The Protestant iconoclasts took up the task with relish, as they also swept away so many other historic works of art that once adorned pre-Reformation churches.
Following the restoration of the monarchy, from 1660 there was a period during which display of the royal arms was compulsory. This may explain why our fine wooden carved version, made to look like stone, was installed during Charles Il's reign.
So many examples of royal arms in churches are there principally because of this Tudor monarch's arguably self-proclaimed position as Supreme Governor of the Church of England.
Over time, many of the rood screens themselves were removed and destroyed, as ecclesiastical fashions for the interior ordering of churches changed. The arms were frequently moved to new positions over or near doors, though our records suggest ours have always been in their present position.
The South Porch
The recently restored 14th century porch is an impressive structure, richly decorated both externally and internally. The design of the porch has been plausibly linked to William Joy who was master mason at Wells in the 1330s and 1340s. A date of c.1340 for the porch seems likely. Originally, there was no upper floor in the porch and, like its northern counterpart, it comprised a tall space lit at a high level. Almost certainly it was stone vaulted. There is a possibility that the existing vault is the original, and that it was dismantled, and moved down to its present level.
The insertion of a low-level vault in the south porch, to create an upper room, is likely to have occurred in the earlier part of the 15th century. At the same time an external stair-turret had to be erected to provide access to the new room. The entrance to the stair was from the south aisle, where the westernmost of the wall tombs was partly destroyed in order to open a new doorway.
On the exterior of the porch, in an ogee-headed niche above the entrance, is a modern Portland stone figure of the Virgin and Child that dates from the 1930s restoration of the church.


