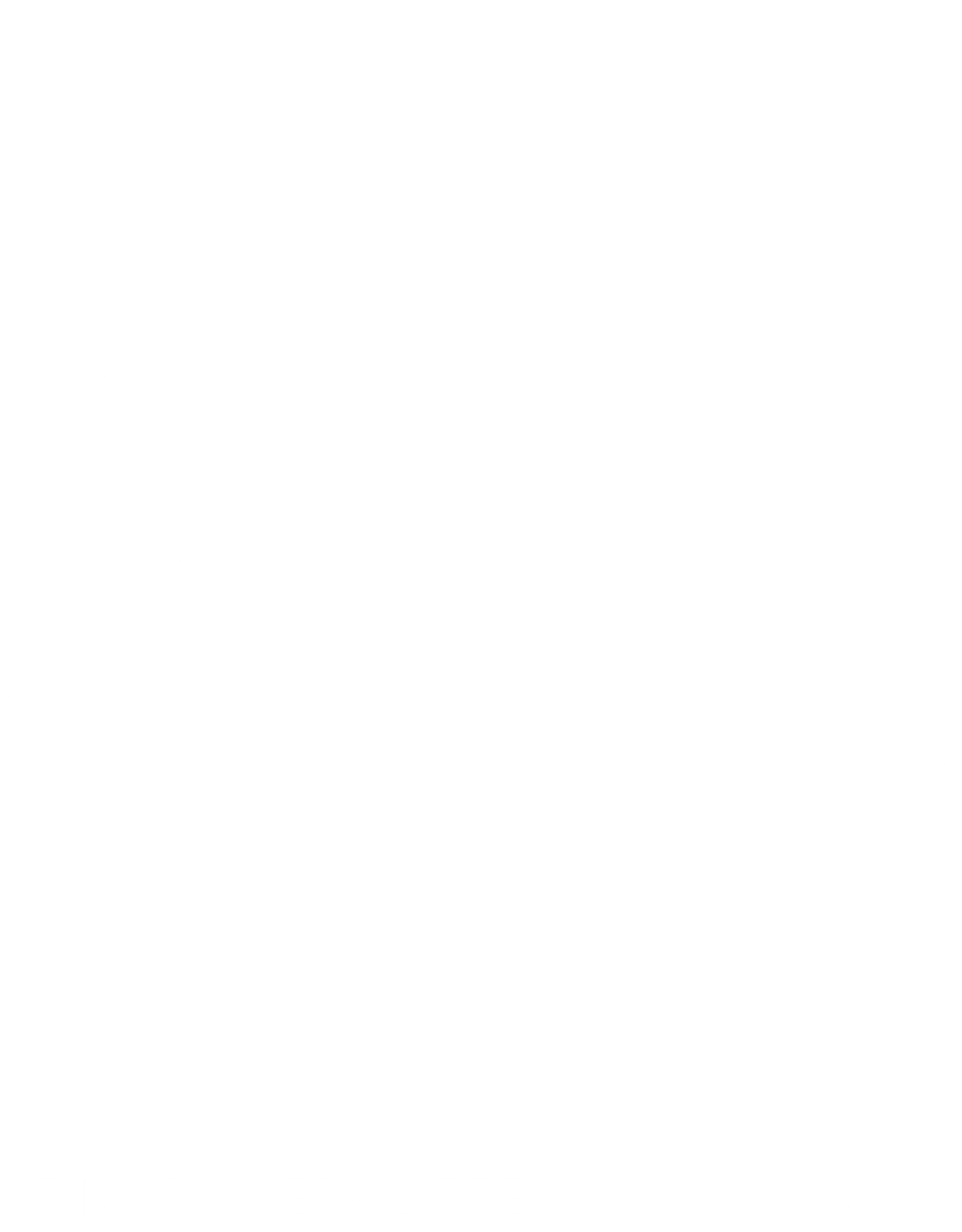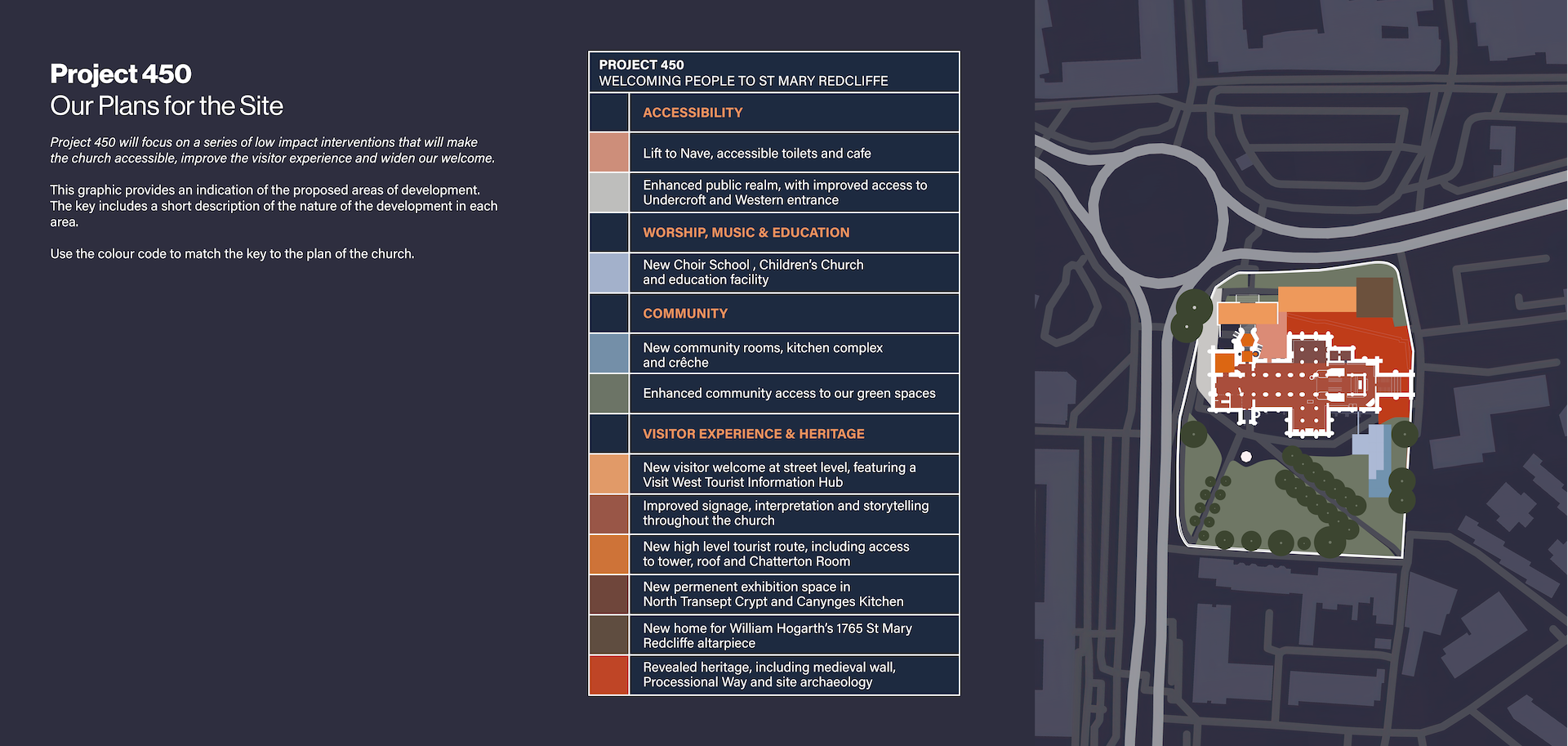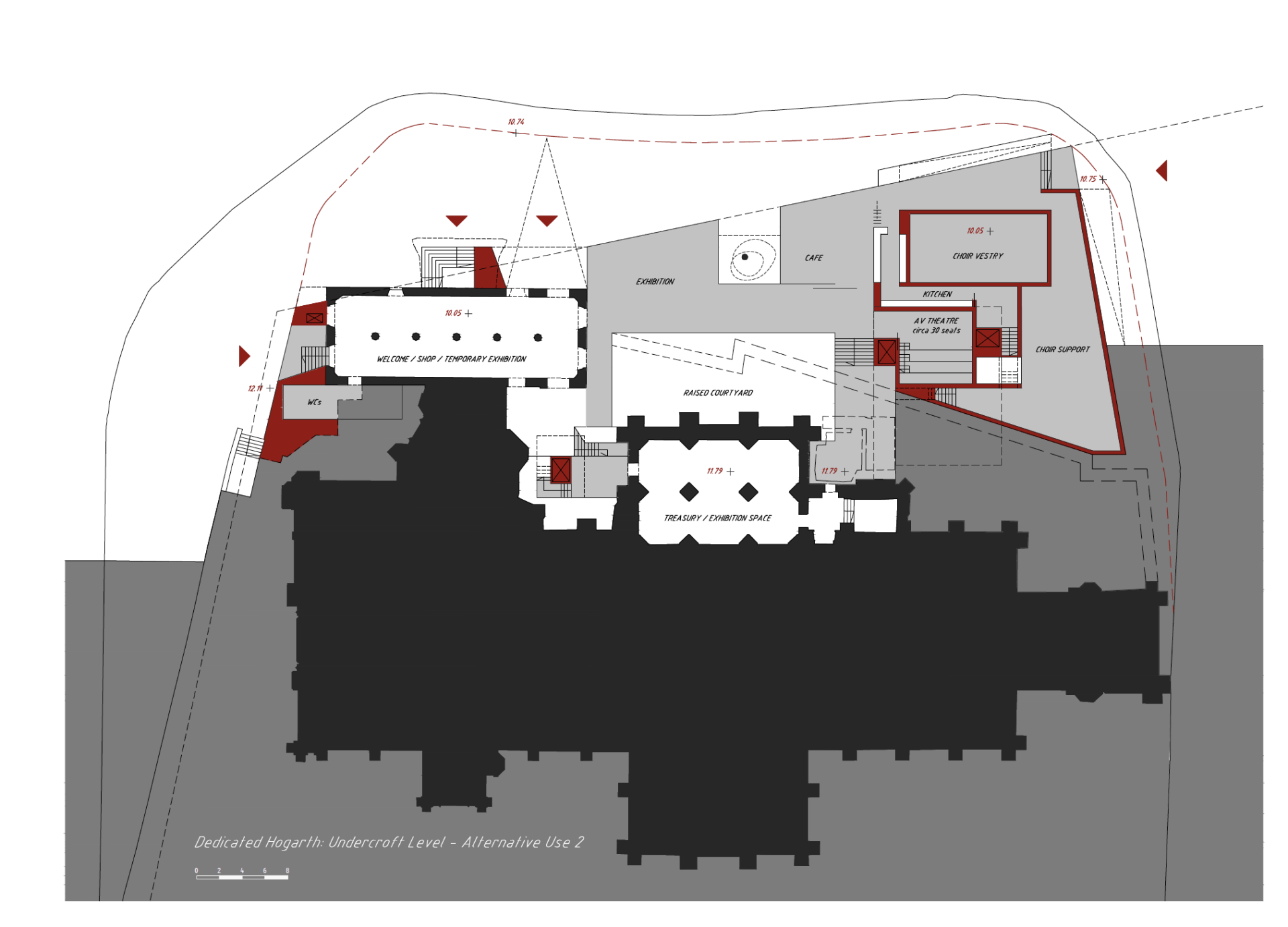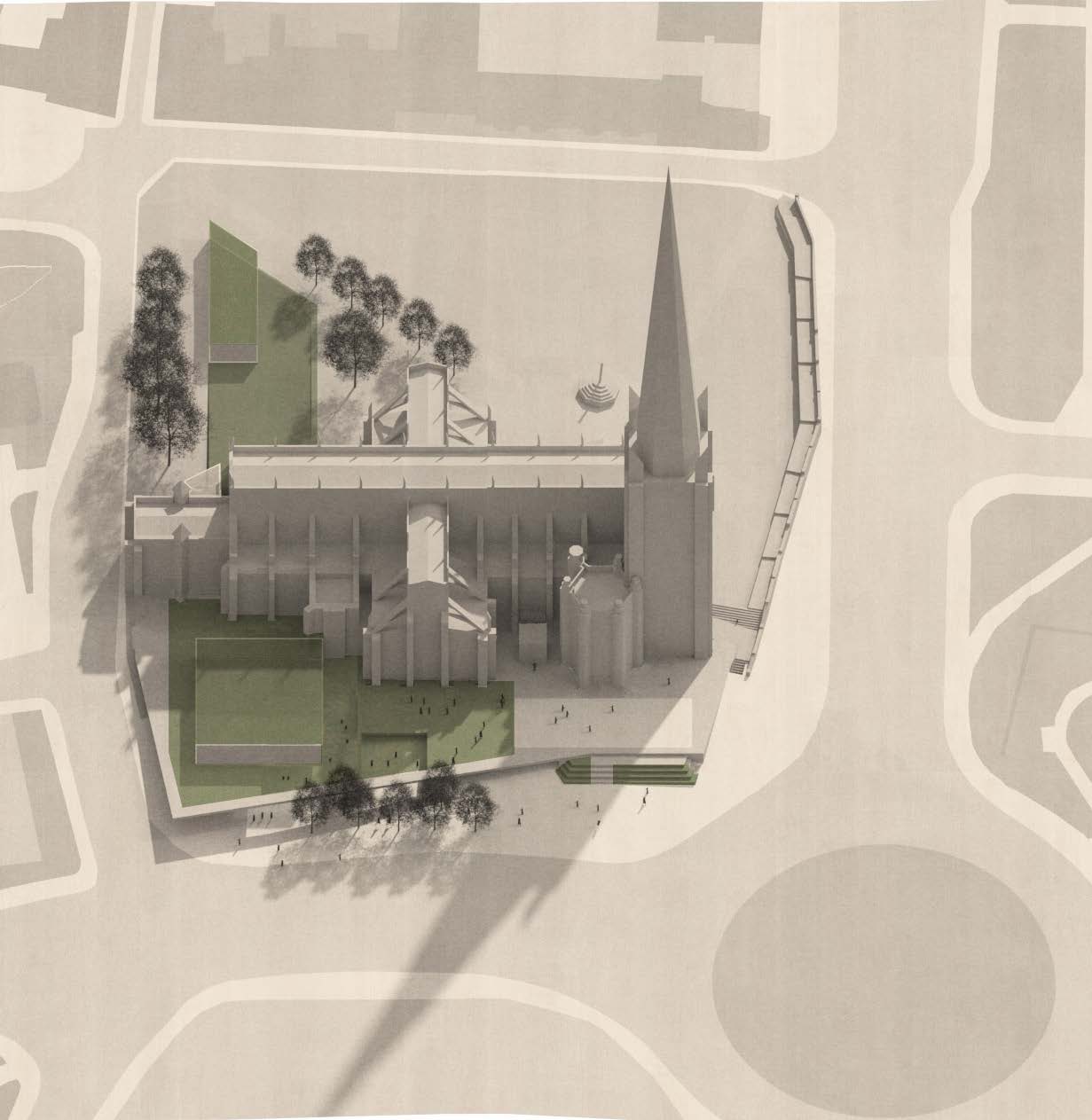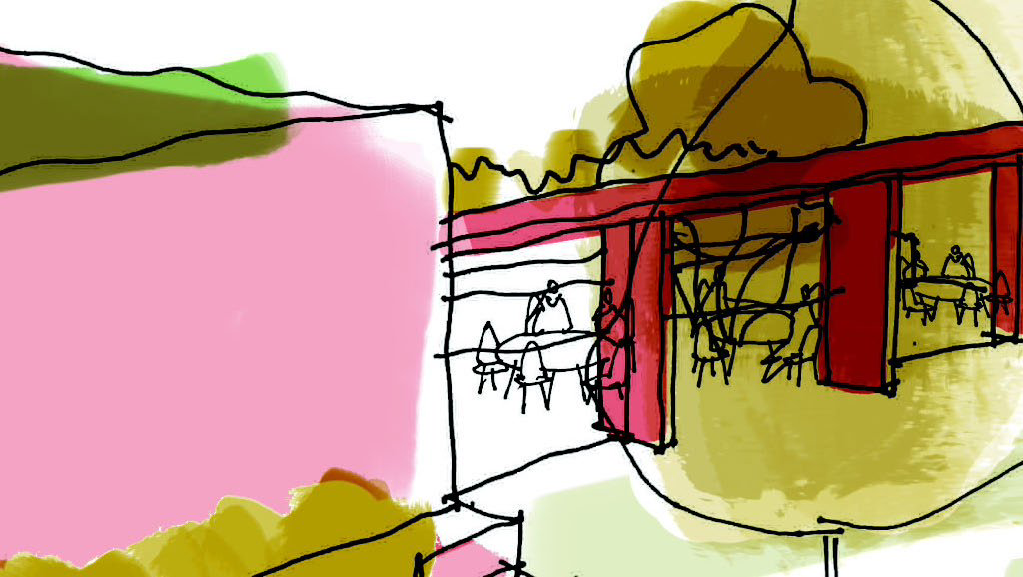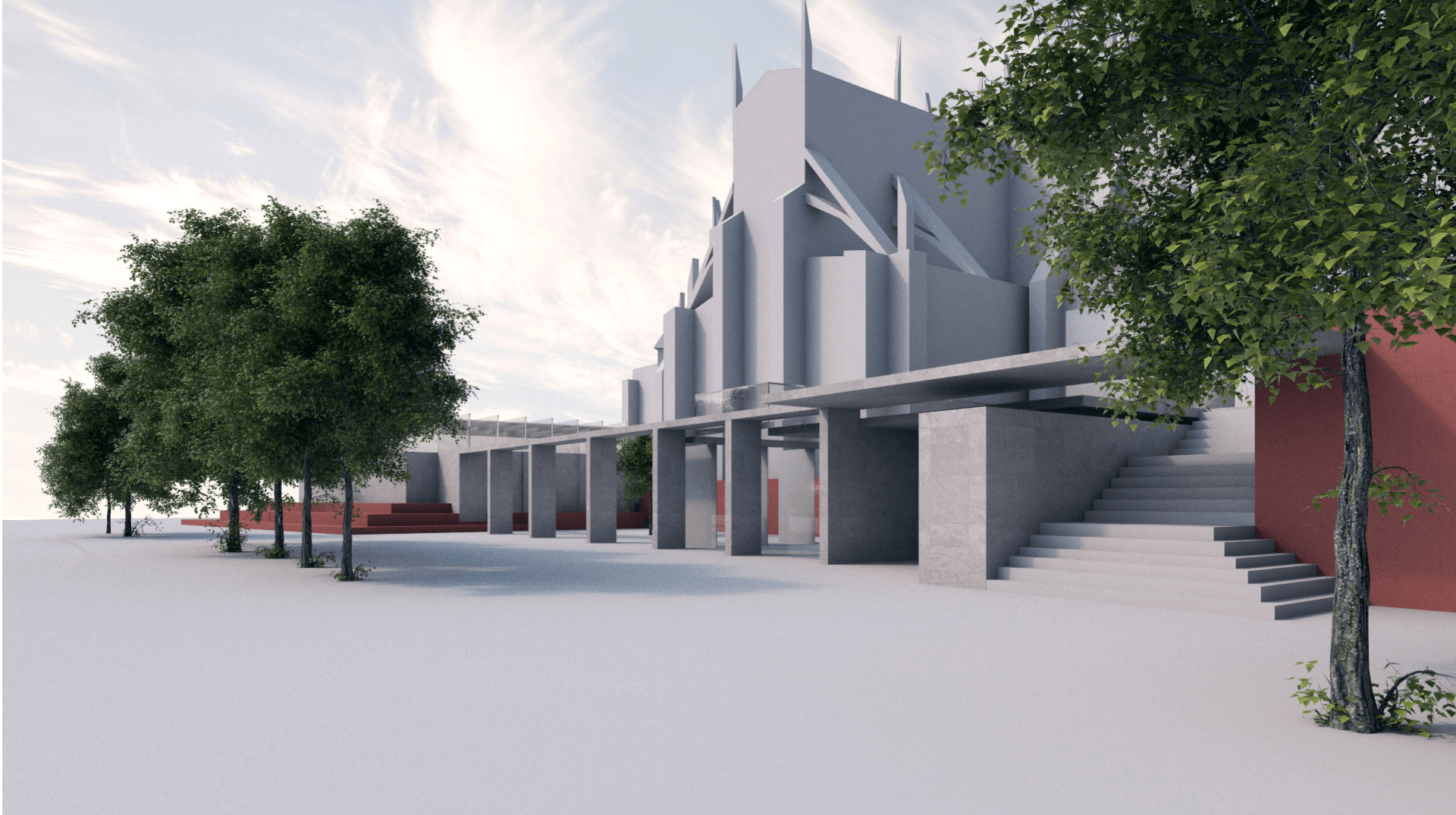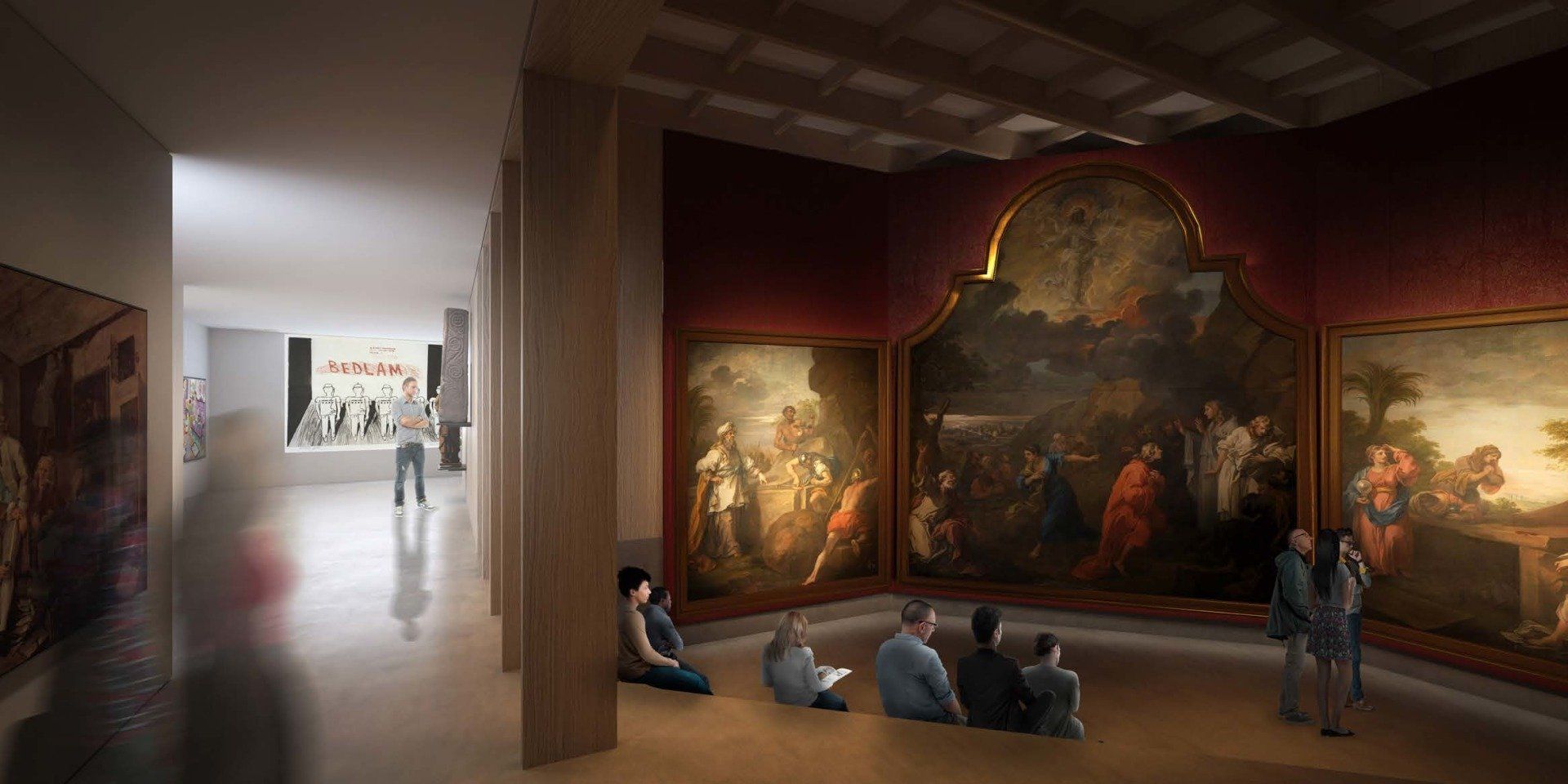Project 450 Studies
CLICK TO VIEW
2003 Conservation Management Plan (Michael Drury Architects)
2004 Kitchenette, Storage and Accessible WC Proposal (Michael Drury Architects)
2008 Dare to Dream: facilities aspiration brief (Action Planning)
2009 Armoire report (Hugh Harrison)
2012 Strategic Visitor Facility Review (Heritage Resource Agency)
2012 Wales & West Utilities plan (Marcus Chantrey, SMR architect, Benjamin + Beauchamp)
2012 Western Power Distribution plan (Marcus Chantrey)
2013 3D digital survey of the church (Scan to Plan)
2013 Existing Floor Plan (Marcus Chantrey)
2013 Existing Basement Floor Plan (Marcus Chantrey)
2013 South Churchyard Historic Landscape Survey (Nicholas Pearson LLP)
2013 Access Study (Marcus Chantrey)
2013 Lighting survey (Lighting Services)
2013 Energy audit (Inspired Efficiency)
2013 Statement of Need, 1st edition, adopted by PCC (SMR)
2013 Drainage record (Marcus Chantrey)
2014 Combined Site Survey (Marcus Chantrey)
2014 Space study and Schedule of New Accommodation (Marcus Chantrey)
2014 Queen Elizabeth Statue Report and Paint Analysis (Sally Strachey Historic Conservation)
2014 West End study (Marcus Chantrey)
2014 Heritage Report (Robert Bevan)
2014 Mansion House report (Cultural Heritage Services)
2014 Lighting brief (Marcus Chantrey)
2014 Photovoltaic System Report (Inspired Efficiency)
2014 Archaeological Evaluation (Bristol & Regional Archaeological Services)
2014 The North Wall: Archaeological survey (Jerry Sampson Buildings Archaeology)
2014 Cleaning and conservation of north porch brief (Marcus Chantrey)
2014 Ground penetrating radar survey (Sandberg LLP)
2014 “Tower Tours” feasibility study (SMR)
2015 North Porch Historical Gazetteer: documentary evidence, images and appendices (Jon Cannon)
2015 Architecture Competition: Expressions of Interest (Malcolm Reading Associates)
2015 Location Plan (Marcus Chantrey)
2015 Statement of Significance, 1st edition (SMR)
2016 Architecture Competition: Tender Brief (Malcolm Reading Associates)
2016 Architecture Competition: Winning Scheme (Purcell)
2016 Community Consultation Report (ERS)
2016 Fundraising Feasibility Study (Eric Grounds Consultancy)
2016 Fundraising Strategy and Plan (Eric Grounds Consultancy)
2016 Spatial brief (Marcus Chantrey)
2017 Heritage Asset Review (Rita McLean & Jane Arthur, Museums & Heritage Consultants)
2017 Hogarth Altarpiece: Specialist Advisor Report (Brendan Flynn)
2017 Hogarth Altarpiece Conservation Report (IFACS)
2017 Community Development Report (Vivid Regeneration)
2017 Quinquennial Survey (Marcus Chantrey)
2018 Cleaning and Masonry Repair Diagram (Marcus Chantrey)
2018 Community Facilities Review (Vivid Regeneration)
2018 Cleaning and Masonry Repair Phasing Diagram (Marcus Chantrey)
2018 Armoire polychrome and dendrochronology report letter (Hugh Harrison) including tree-ring analysis (Dendrochronological Consultancy Ltd) and paint analysis (Elizabeth Cheadle)
2018 Interpretation design strategy (Imagemakers)
2018 Stained glass condition report and conservation proposal (Holywell Glass)
2018 Visitor Experience strategic development analysis (SMR)
2018 Initial Options Appraisal (Purcell)
2018 Architectural Options Appraisal (Purcell)
2018 Vision and Purpose (Dan Tyndall)
2019 Business Plan (Glevum Heritage Consultants)
2019 Hogarth Feasibility study (Purcell Architects)
2018 Fundraising Strategy and Plan Revision (Eric Grounds)
2019 Architectural Planning Process & Visuals (Purcell Architects)
2019 Tower Access Report (Marcus Chantrey)
2019 Interpretation design update (Imagemakers)
2019 Cataloguing and Digitisation of archive plans (SMR)
2019 Support from Cathedrals Project Support Panel (Association of English Cathedrals)
2019 Ecological Assessment (LUC)
2019 Engineering Report (Integral)
2019 RIBA 1 Stage End Report (Purcell)
2020 Arboricultural survey (S J Stephens Associates)
2020 RIBA 2 Stage End Report (Purcell)
2020 Planning Pre-App (Hall McKnight)
2021 RIBA 2-3 Design Review (Hall McKnight)
Reports currently being written or updated
Liturgical Plan
Statement of Need (Working Draft)
Statement of Significance
